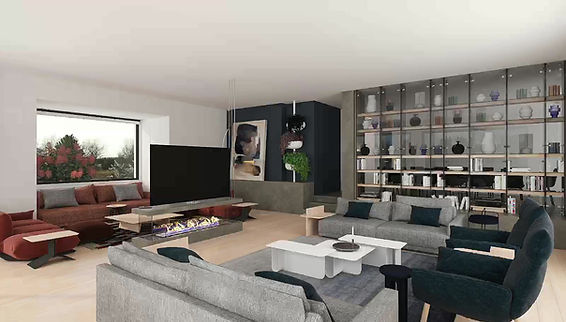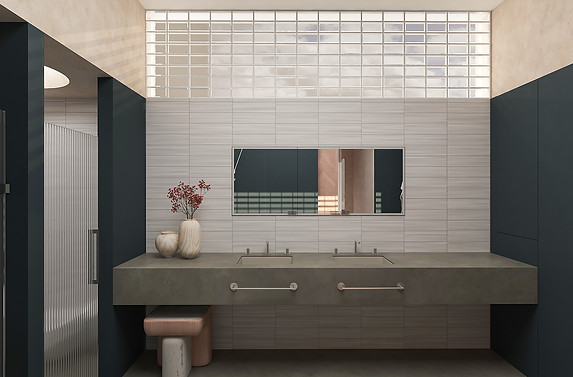HCG Villa
Sector
Private
Location
Ankara Turkey
Year
2015
Site Area
1000 m²
Construction Area
850 m²
Design Team
Yasemin Işık
Mehmet Mert Işık

In this villa project located in Incek Ankara, a basement has been added to an existing building delivered to the customer as advanced rough construction, and all its architectural plans have been rearranged accordingly. Along with the improved architecture, landscaping arrangements have been taken care of according to the new order.
In these arrangements, priority is given to the youngest occupants of the house, aged four years. All the landscaping configurations, from the children's pool in the basement, the grass area on the ground floor and the playground added to it, to the slope and surface material of the large terrace roof, are arranged according to the needs of the twins. The interior architectural concept designed with the rearrangement is created by duplicating finely corrugated surfaces in various materials and sizes, with a unified color palette. Except for the twins' rooms, consideration was taken to maintain the integrity by using the same tones and materials in the complete interior architecture.


All set furniture was cautiously designed by Daim Architecture, and application projects were prepared in this concern for the entire project. For instance, a project suitable for a particular creation has been designed in the kitchen, which looks full when viewed from the outside, yet it is adorned with fully functional apparatus, with an island counter, bar seating arrangement, and casual dining group.









The parents' suite is correspondingly designed to meet every need behind closed surfaces like the kitchen. Large-size full-body ceramics covering the walls in the bathroom are too employed on the cabinet doors in order to obscure the storage areas. Apart from hangers for the robe, dirty baskets, shelves, and drawers adjusted for distinct needs, an easy-to-arrange space has been developed with a long built-in mirror cabinet, where the visuals never deteriorate. Because of the precedence considered in the lighting design, night renderings of all important venues were taken apiece, and the adequacy and visual effect of the lighting were studied.


In the children's rooms, thematic design has been taken into account wholeheartedly, rebellious to our general understanding of design. While ensuite rooms were designed for “Ateş” and “Su”, tiny raised niches were arranged to enable them to spend time in their rooms and read books, apart from the ample storage space.
Due to our meticulous attention to detail and continuity of use, high-cost marquetry was preferred on the cabinet doors. In this regard, both units have been adjusted accordingly so that by the time the children grow up, the doors of both cabinets could be moved to the side of the common playroom and attached to the cabinets by the time the children grow up.

